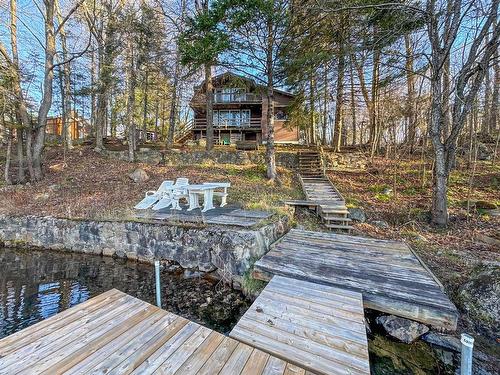








Phone: 450.566.5555
Fax:
450.566.0119
Mobile: 450.495.0403

232
AVENUE
Bethany
Lachute,
QC
J8H2M8
| Building Style: | Detached |
| Lot Assessment: | $36,200.00 |
| Building Assessment: | $213,700.00 |
| Total Assessment: | $249,900.00 |
| Assessment Year: | 2024 |
| Municipal Tax: | $1,713.00 |
| School Tax: | $164.00 |
| Annual Tax Amount: | $1,877.00 (2024) |
| Lot Frontage: | 27.6 Metre |
| Lot Depth: | 38.2 Metre |
| Lot Size: | 1159.6 Square Metres |
| Building Width: | 7.48 Metre |
| Building Depth: | 9.99 Metre |
| Waterfront: | Yes |
| Water Body Name: | Lac Indiens |
| Built in: | 1972 |
| Bedrooms: | 2 |
| Bathrooms (Total): | 1 |
| Bathrooms (Partial): | 1 |
| Zoning: | RESI |
| Water (access): | Waterfront , Non navigable |
| Driveway: | Asphalt |
| Kitchen Cabinets: | Melamine |
| Heating System: | Electric baseboard units |
| Water Supply: | Artesian well |
| Heating Energy: | Electricity |
| Windows: | PVC |
| Foundation: | Other , Poured concrete , Concrete blocks - styrofoam blocks |
| Fireplace-Stove: | Wood stove |
| Siding: | Vinyl |
| Bathroom: | Separate shower |
| Basement: | Low (less than 6 feet) , Outdoor entrance |
| Sewage System: | Sealed septic tank |
| Window Type: | Sliding |
| Roofing: | Asphalt shingles |
| Topography: | Sloped |
| View: | View of the water |