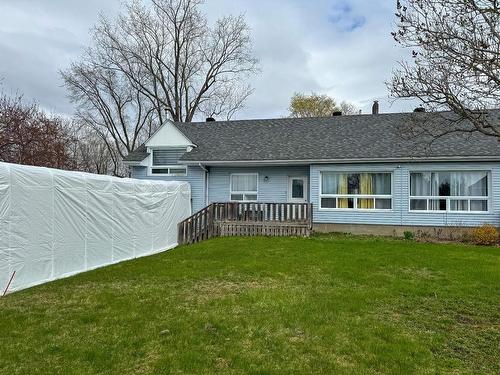



Gilles Drouin, Courtier immobilier agréé | Eric Bonin, Real Estate Broker




Gilles Drouin, Courtier immobilier agréé | Eric Bonin, Real Estate Broker

Phone: 450.566.5555
Fax:
450.566.0119
Mobile: 450.495.0403

232
AVENUE
Bethany
Lachute,
QC
J8H2M8
| Building Style: | Semi-detached |
| Lot Assessment: | $71,500.00 |
| Building Assessment: | $130,600.00 |
| Total Assessment: | $202,100.00 |
| Assessment Year: | 2024 |
| Municipal Tax: | $2,787.00 |
| School Tax: | $142.00 |
| Annual Tax Amount: | $2,929.00 (2023) |
| Lot Frontage: | 107.9 Feet |
| Lot Depth: | 501.0 Feet |
| Lot Size: | 58739.0 Square Feet |
| Building Width: | 42.0 Feet |
| Building Depth: | 29.0 Feet |
| No. of Parking Spaces: | 6 |
| Built in: | 1958 |
| Bedrooms: | 2 |
| Bathrooms (Total): | 1 |
| Zoning: | RESI |
| Driveway: | Double width or more , Unpaved |
| Kitchen Cabinets: | Melamine |
| Heating System: | Forced air |
| Water Supply: | Municipality |
| Heating Energy: | Wood , Electricity , Heating oil |
| Windows: | PVC |
| Foundation: | Concrete blocks |
| Fireplace-Stove: | Wood stove , Stove - Other |
| Garage: | Detached , Double width or more |
| Washer/Dryer (installation): | Other , Powder room |
| Distinctive Features: | No rear neighbours |
| Pool: | Above-ground |
| Proximity: | Highway , Daycare centre , Golf , Hospital , Park , Bicycle path , Elementary school |
| Siding: | Vinyl |
| Bathroom: | Other , Separate shower |
| Basement: | Unfinished |
| Parking: | Driveway , Garage |
| Sewage System: | Municipality |
| Lot: | Fenced , Landscaped |
| Window Type: | Sliding |
| Roofing: | Asphalt shingles |
| Topography: | Flat |