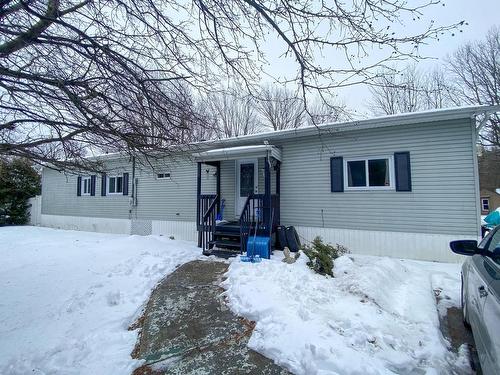



Eric Bonin, Real Estate Broker | Gilles Drouin, Courtier immobilier agréé




Eric Bonin, Real Estate Broker | Gilles Drouin, Courtier immobilier agréé

Phone: 450.566.5555
Fax:
450.566.0119
Mobile: 450.495.0403

232
AVENUE
Bethany
Lachute,
QC
J8H2M8
| Building Style: | Detached |
| Lot Assessment: | $71,200.00 |
| Building Assessment: | $12,400.00 |
| Total Assessment: | $83,600.00 |
| Assessment Year: | 2023 |
| Municipal Tax: | $1,596.00 |
| School Tax: | $122.00 |
| Annual Tax Amount: | $1,718.00 (2023) |
| Lot Frontage: | 83.7 Feet |
| Lot Depth: | 120.0 Feet |
| Lot Size: | 13479.0 Square Feet |
| Building Width: | 65.0 Feet |
| Building Depth: | 13.8 Feet |
| No. of Parking Spaces: | 2 |
| Built in: | 1979 |
| Bedrooms: | 2 |
| Bathrooms (Total): | 1 |
| Zoning: | RESI |
| Driveway: | Asphalt |
| Heating System: | Other , Electric baseboard units |
| Water Supply: | Municipality |
| Heating Energy: | Electricity |
| Windows: | PVC |
| Foundation: | Other |
| Distinctive Features: | No rear neighbours |
| Pool: | Above-ground |
| Proximity: | Highway , Hospital , Elementary school , High school , Commuter train , Public transportation |
| Siding: | Vinyl |
| Basement: | None |
| Parking: | Driveway |
| Sewage System: | Disposal field , Septic tank |
| Lot: | Bordered by hedges , Landscaped |
| Window Type: | Sliding |
| Roofing: | Asphalt shingles |
| Topography: | Flat |