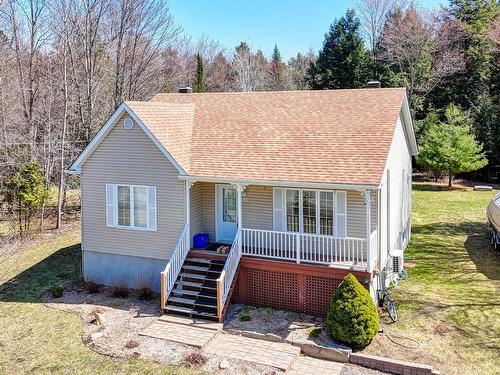



Gilles Drouin, Courtier immobilier agréé | Eric Bonin, Real Estate Broker




Gilles Drouin, Courtier immobilier agréé | Eric Bonin, Real Estate Broker

Phone: 450.566.5555
Fax:
450.566.0119
Mobile: 450.495.0403

232
AVENUE
Bethany
Lachute,
QC
J8H2M8
| Building Style: | Detached |
| Lot Assessment: | $54,000.00 |
| Building Assessment: | $199,100.00 |
| Total Assessment: | $253,100.00 |
| Assessment Year: | 2024 |
| Municipal Tax: | $2,030.00 |
| School Tax: | $211.00 |
| Annual Tax Amount: | $2,241.00 (2024) |
| Lot Frontage: | 131.0 Feet |
| Lot Depth: | 246.8 Feet |
| Lot Size: | 32378.0 Square Feet |
| Building Width: | 33.9 Feet |
| Building Depth: | 31.9 Feet |
| No. of Parking Spaces: | 4 |
| Built in: | 2005 |
| Bedrooms: | 2+1 |
| Bathrooms (Total): | 1 |
| Zoning: | RESI |
| Driveway: | Double width or more , Unpaved |
| Kitchen Cabinets: | Melamine |
| Heating System: | Electric baseboard units |
| Water Supply: | Artesian well |
| Heating Energy: | Electricity |
| Windows: | PVC |
| Foundation: | Poured concrete |
| Fireplace-Stove: | Pellet stove |
| Distinctive Features: | No rear neighbours , Cul-de-sac |
| Pool: | Above-ground |
| Proximity: | Hospital , Elementary school , High school |
| Siding: | Vinyl |
| Bathroom: | Separate shower |
| Basement: | Finished basement |
| Parking: | Driveway |
| Sewage System: | Disposal field , Septic tank |
| Lot: | Landscaped |
| Window Type: | Casement |
| Roofing: | Other , Asphalt shingles |
| Topography: | Flat |